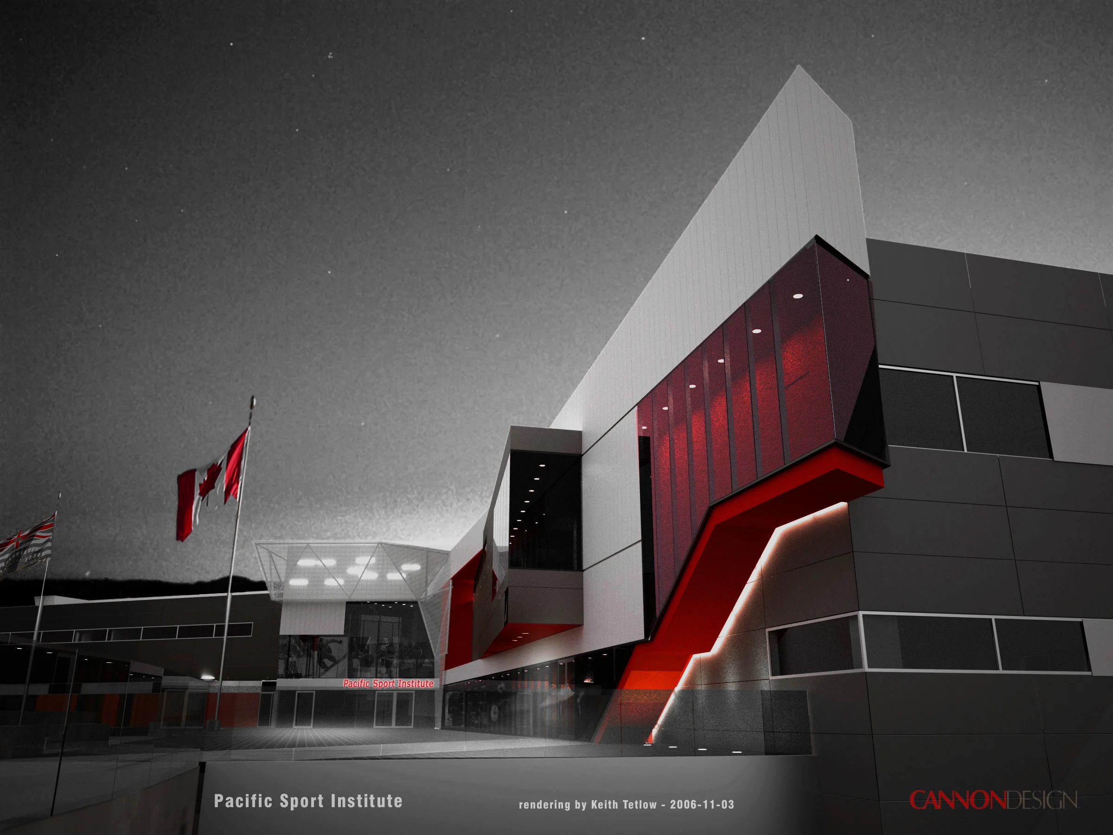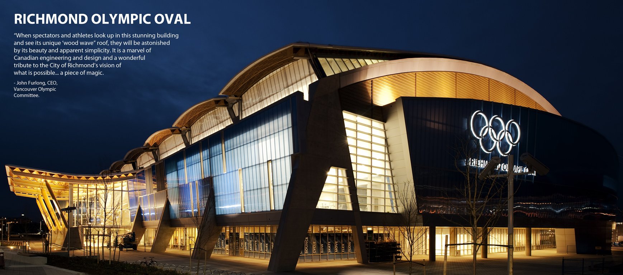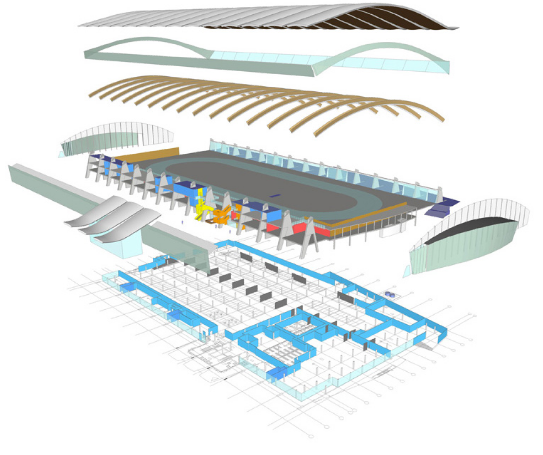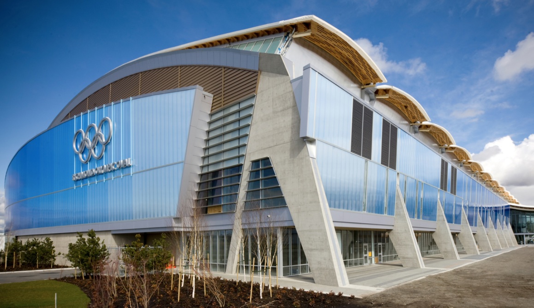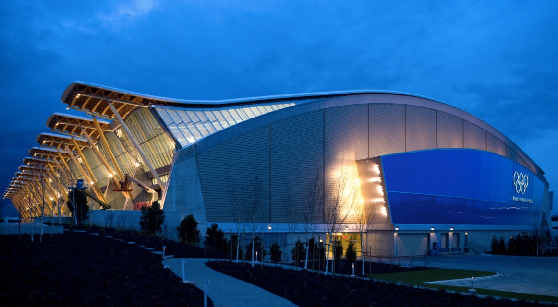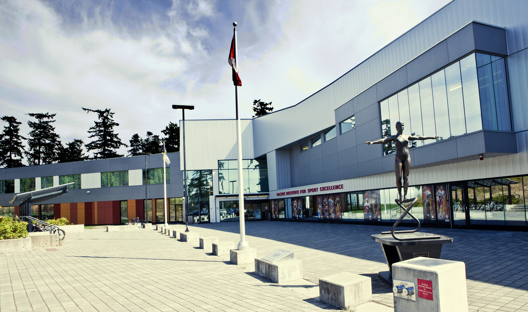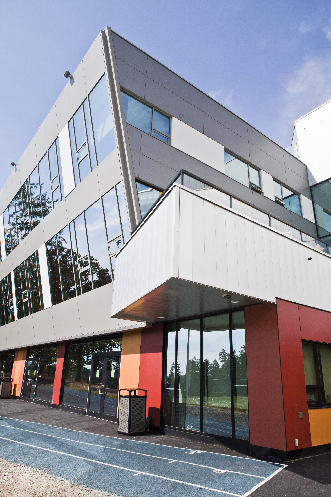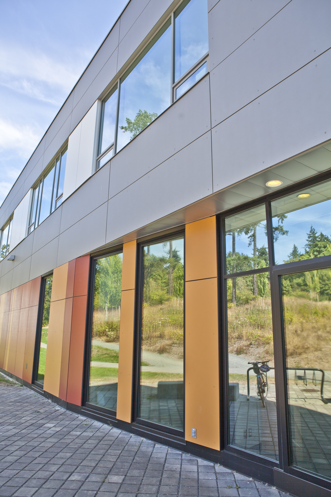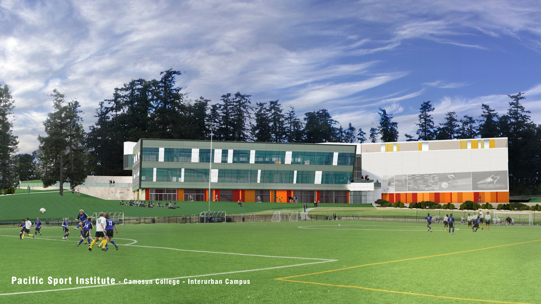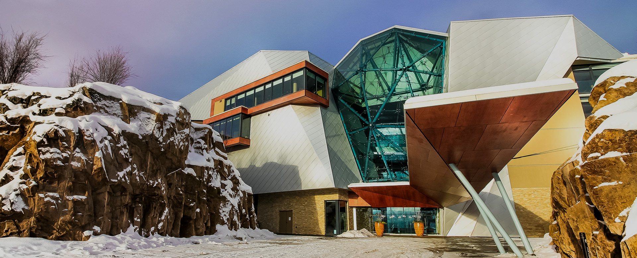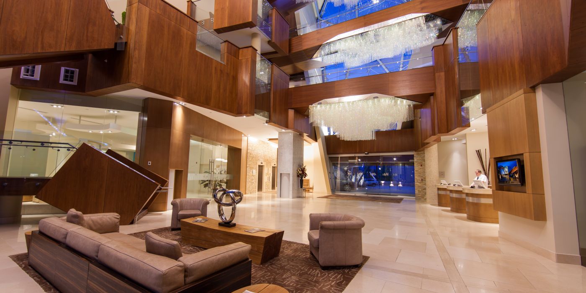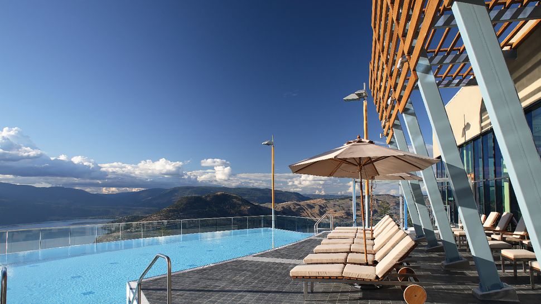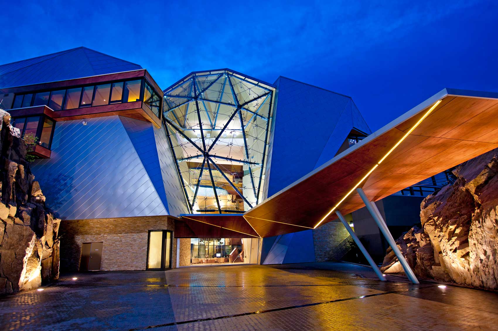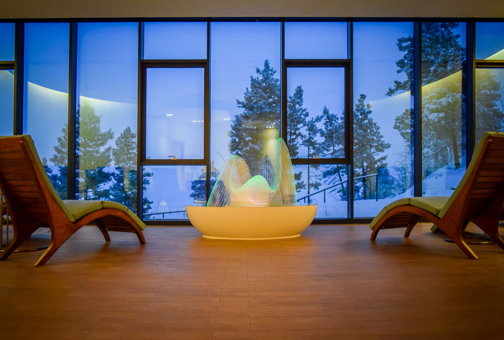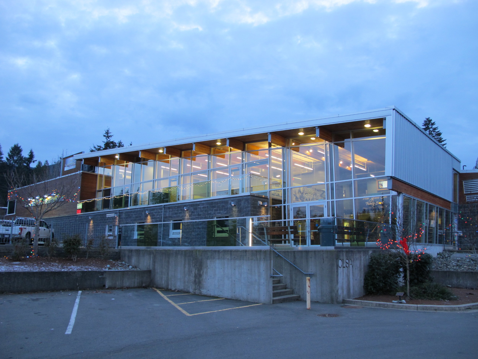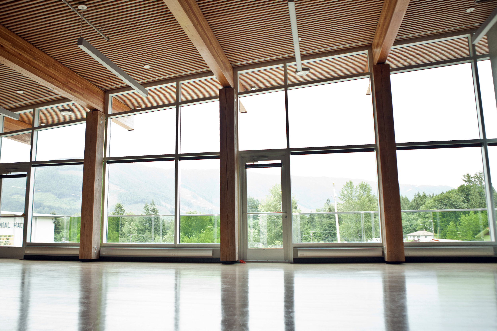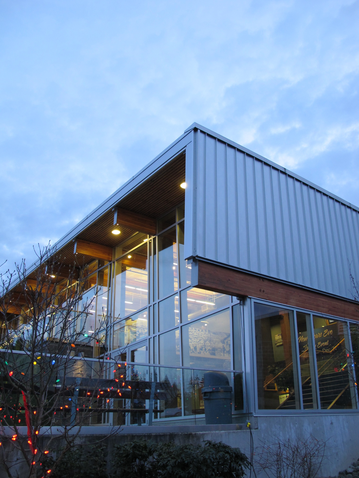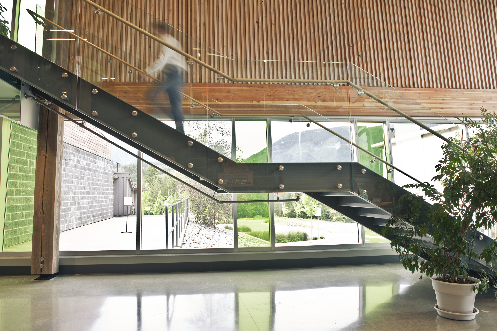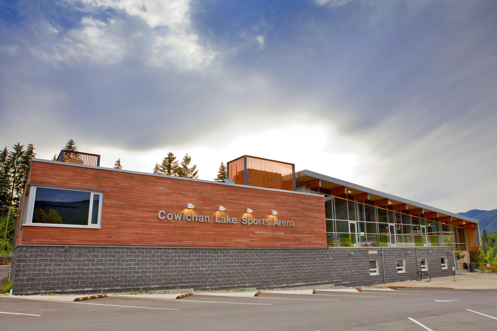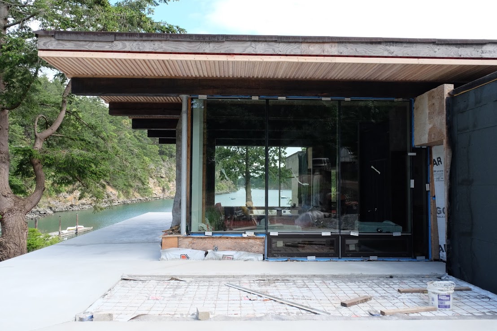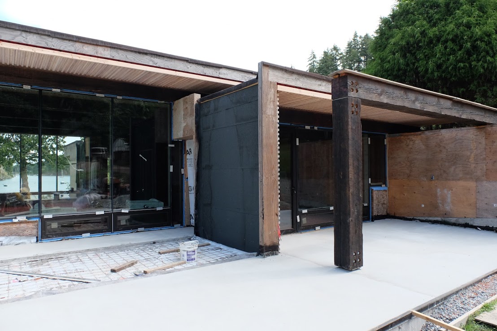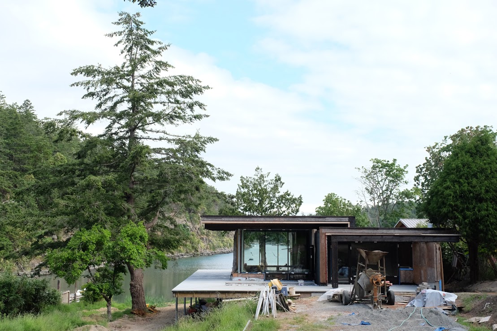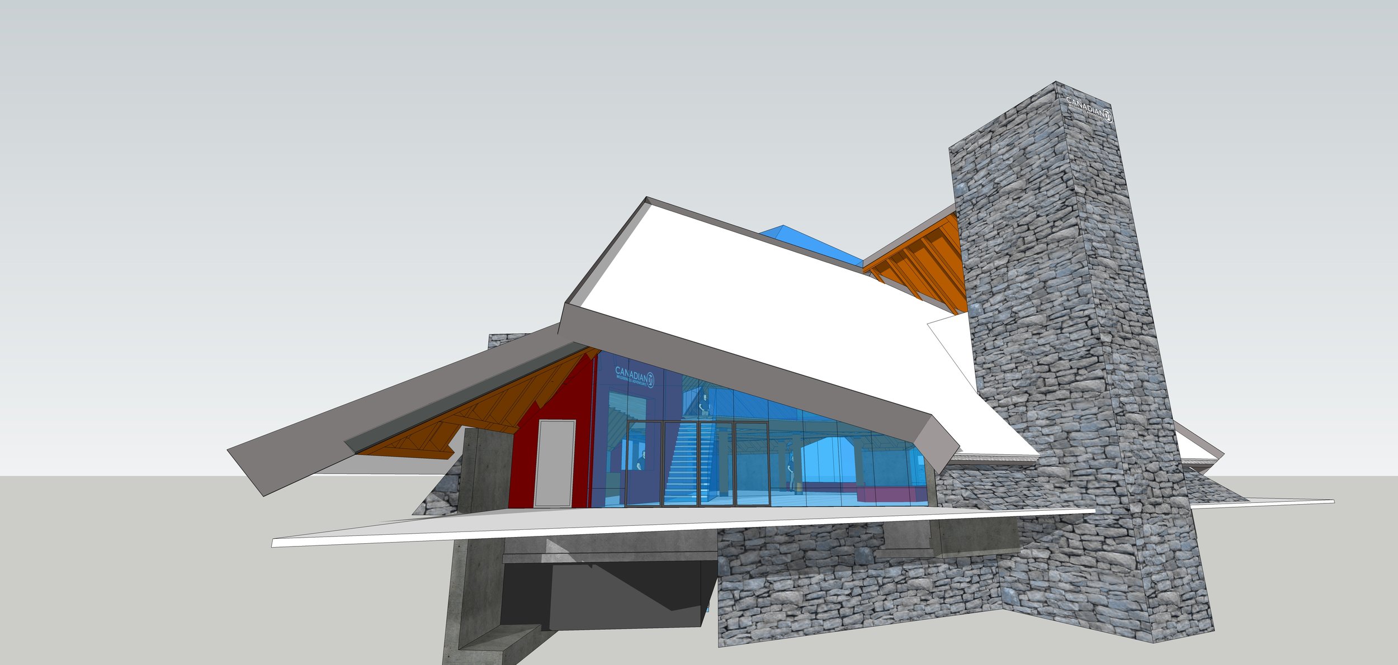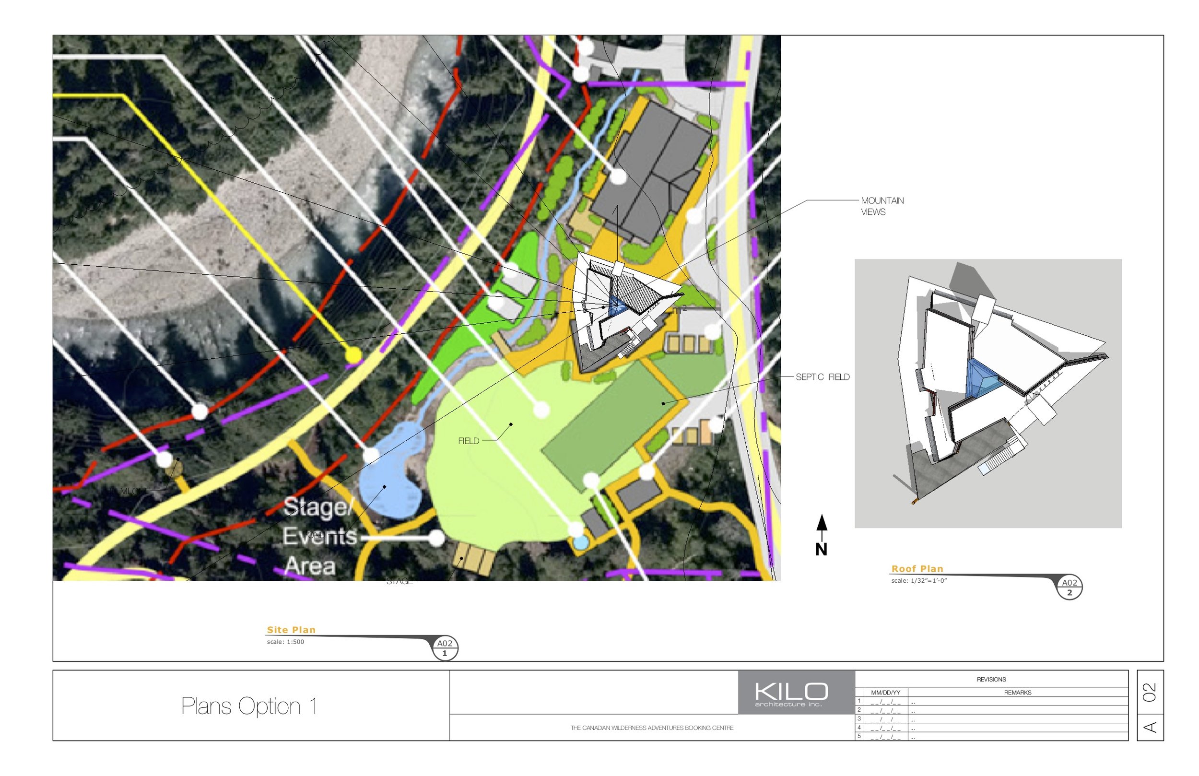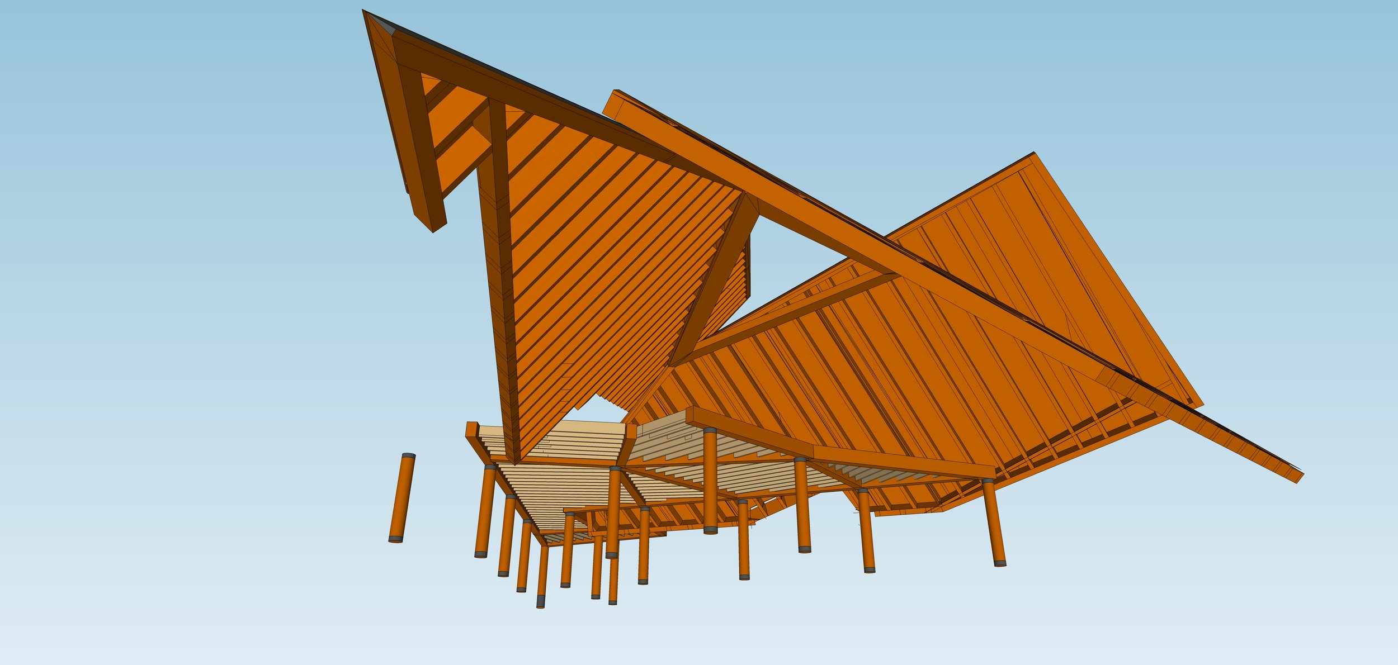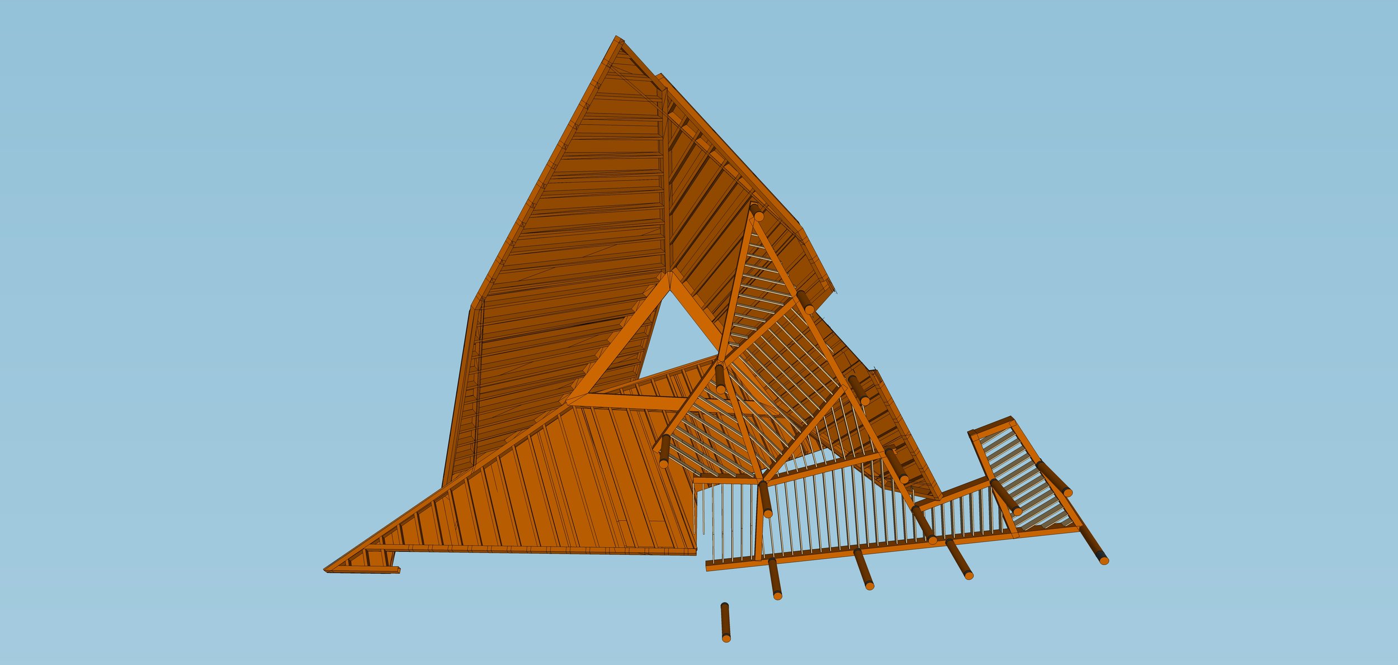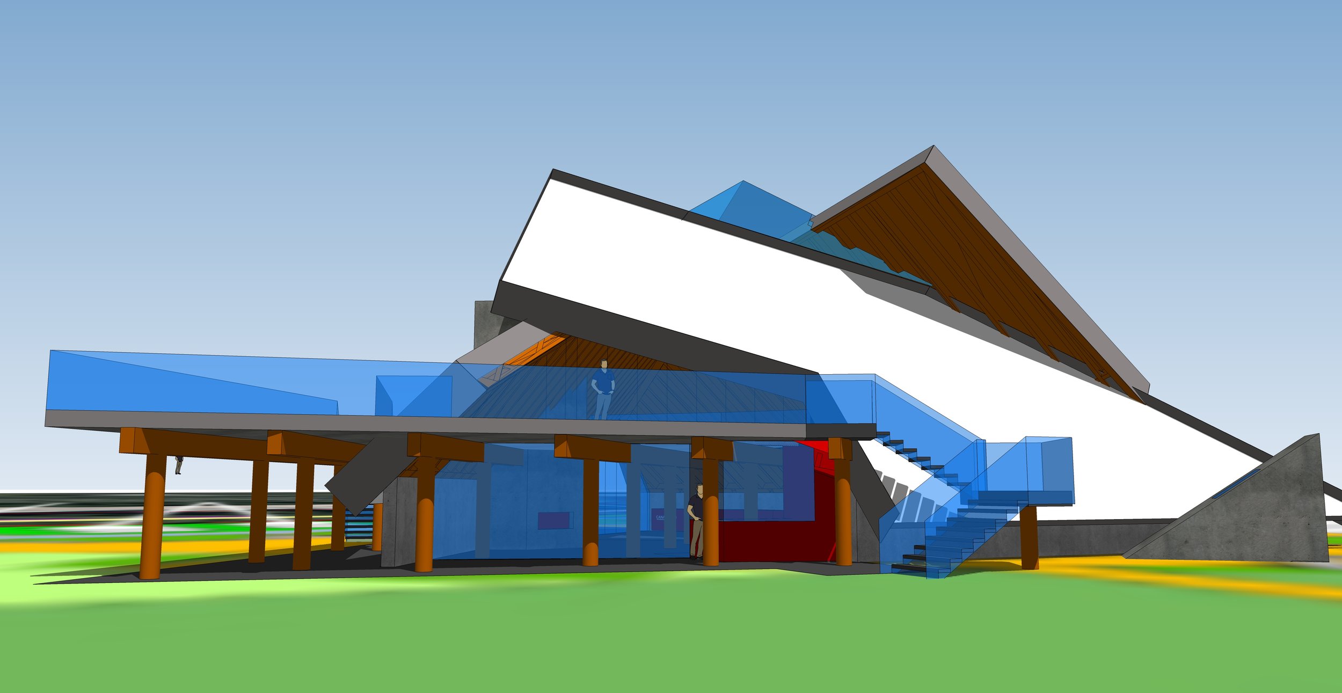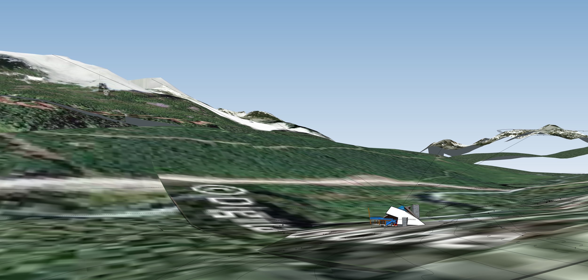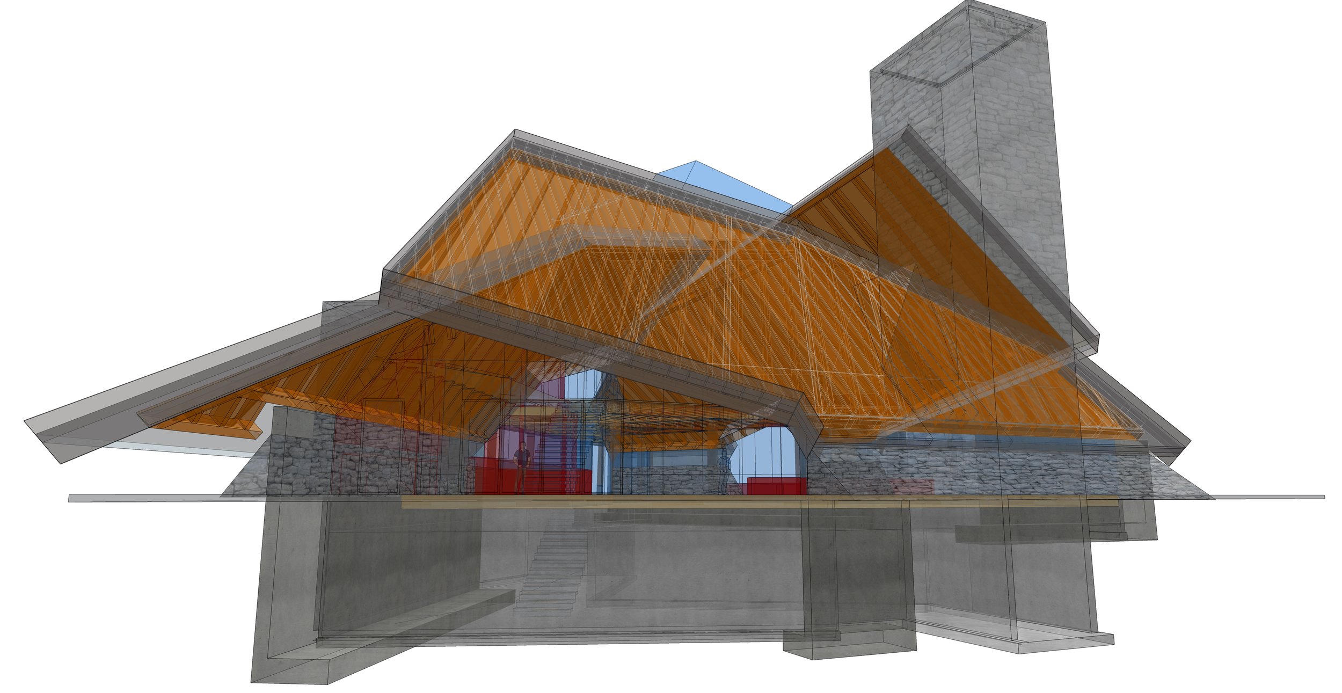PREVIOUS WORK
Keith Tetlow has had the privilege to have worked on a number of interesting and large projects under previous employment. For examples of the work he performed with other firms, credit is given and roles clearly defined.
RICHMOND SPEED SKATING OVAL - CANNON DESIGN
THE Richmond OVAL - richmond, bc
Scope: Keith Tetlow was a primary contributor to the design of this multiple award winning building. Working long hours with project designer Darryl Johnson, Keith’s primary job was to give form to the building, and after that, to refine the details and coordinate systems integration.
Description: .This iconic building located in Richmond BC was the venue for the Long Track Speed skating at the 2010 Vancouver Winter Olympics. Much lauded for it’s incorporation of an extremely forward wood roof design, developed with Fast + Epp Structural Engineers, this building also incorporated a complex design for not only the long-track speed skating program during the olympics, but also incorporation of a complex plan for usage AFTER the games had ended. This attention to the “legacy” use has been appreciated by the users of the building, Since this building was constructed, it has won many awards, including but not limited to:
Awards:
2009 RAIC Awards of Excellence
Richmond Olympic Oval (Science)
Vancouver BC
Award Category: Awards of Excellence Innovation in Architecture
2015 IOC + IAKS ALL TIME AWARD
“The Richmond Olympic Oval, the signature venue from the 2010 Vancouver Olympic Winter Games and now a multi-use community recreation centre and sports venue designed by CannonDesign, has received the All Time Award from the International Association of Sports and Leisure Facilities (IAKS) and the International Olympic Committee (IOC) —an award reserved for landmark sports facilities from the past half-century. The All Time Award is being issued in conjunction with IAKS 50th anniversary and will not be awarded again until 2065.”
Team: Bob Johnston, Project Architect; Larry Podhora, Architect of Record, Darryl Johnson, Lead Project Designer, Keith Tetlow Project Designer.
PACIFIC INSTITUTE FOR SPORT EXCELLENCE - CANNON DESIGN
PACIFIC INSTITUTE FOR SPORT EXCELLENCE (PISE)
Scope: Under the design leadership of Chris Rowe at CANNON DESIGN, Keith contributed to the building’s look and feel, adding particularly to layout of the elevations and the colour scheme of the building envelope, and worked on many of the design details.
Description: An iconic building by Cannon Design, located in Victoria BC at the Interurban Campus of Camosun College. The building’s overhanging South facade, leaning outward at 15 degrees to oversee the field effectively reduces the cooling load of the building and allows for drama and dynamism.
Team: Chris Rowe, Design Architect; Keith Tetlow Assistant Designer.
SPARKLING HILLS RESORT - CANNON DESIGN
SPARKLING HILLS RESORT - Vernon, Bc
Scope: While at CANNON DESIGN, Keith contributed to the building’s look and feel, adding particularly to layout of the elevations, figuring out the complex lobby, coordinating the complex program requirements, and doing 3D modelling for the use of the design team to communicate for client communication, generating floor plans, and assisting in generating many design options during schematic design.
Description: Located near Vernon BC on top of a mountain. The building’s drama and extremely interesting european-inspired luxury spa program is as bold as it is unique.
Team: Chris Rowe, Design Architect; David Wilkinson Project Architect, Darryl Johnson Project Designer, Keith Tetlow Assistant Project Designer.
Cowichan Lake Sports Arena - CEI Architects
cowichan lake sports arena (clsa) - Town of lake Cowichan, BC
Scope: $7.6 million renovation and addition to the local hockey and curling rink. Keith was the project Architect, performing all client contact, design, drawing production, site administration duties.
Description: This project featured a major donation of wood from the local community which has an extensive logging heritage and history. The most efficient use of this wood was to cut 12x12 posts out of the middle of the logs and then to cut 2x4s out of the rest of the lumber. The quality of the donated wood was excellent, and it was able to be used for benches for the updated change rooms as well as the exterior cedar siding. The warm yet modern feel to the building is a contemporary reflection of the rustic charm of the area. Much beloved by the community, this building has also one several design awards.
Awards:
Community Recognition Award, 2009
WOOD WORKS! BC
Bill Woycik Outstanding Facility Award, 2012
RECREATION FACILITIES ASSOCIATION OF BC
Team: Partner in Charge: Jim Aalders, Project Architect; Keith Tetlow. Keith’s responsibilities included all parts of the design from Schematic through Construction Administration.
SELECT CURRENT PROJECTS
Boot Cove Residence - Saturna island, bc (under construction)
BoOt COVE house - saturna island, BC (under construction)
Scope: New Build. Currently Under construction. Completion early 2019.
Description: Repurposed 125 year old warehouse beams and a solid wooden roof hold space for an incredible view through the main room from the road to the cove beyond. Floor to ceiling windows flood light in from the valley to the south. Built in radiant floor heat. Green roof with two waterfalls drain the green roof fed from north side pond. Downstairs hosts huge multi-room workshop / studio.
Team: Keith Tetlow (Designer, Architect, Construction Manager)
canadian wilderness event centre - whistler, bc (in schematic design)
canadian wilderness event centre - whistler, bc (under design)
Scope: Currently under design, KILO Architecture inc is the Designer and Architect of Record for this dramatic booking centre and restaurant and events for the Canadian Wilderness Adventure company located in Whistler BC
Description: This is such an exciting project, I couldn’t wait to put it up on the website. Please be aware that it is still in Schematic Design and Costing at the moment, and will change before construction.
Team: Keith Tetlow (Designer, Architect, Construction Manager), Mark Fleishhakker (Structural Eng, Registered Coordinating Professional)

